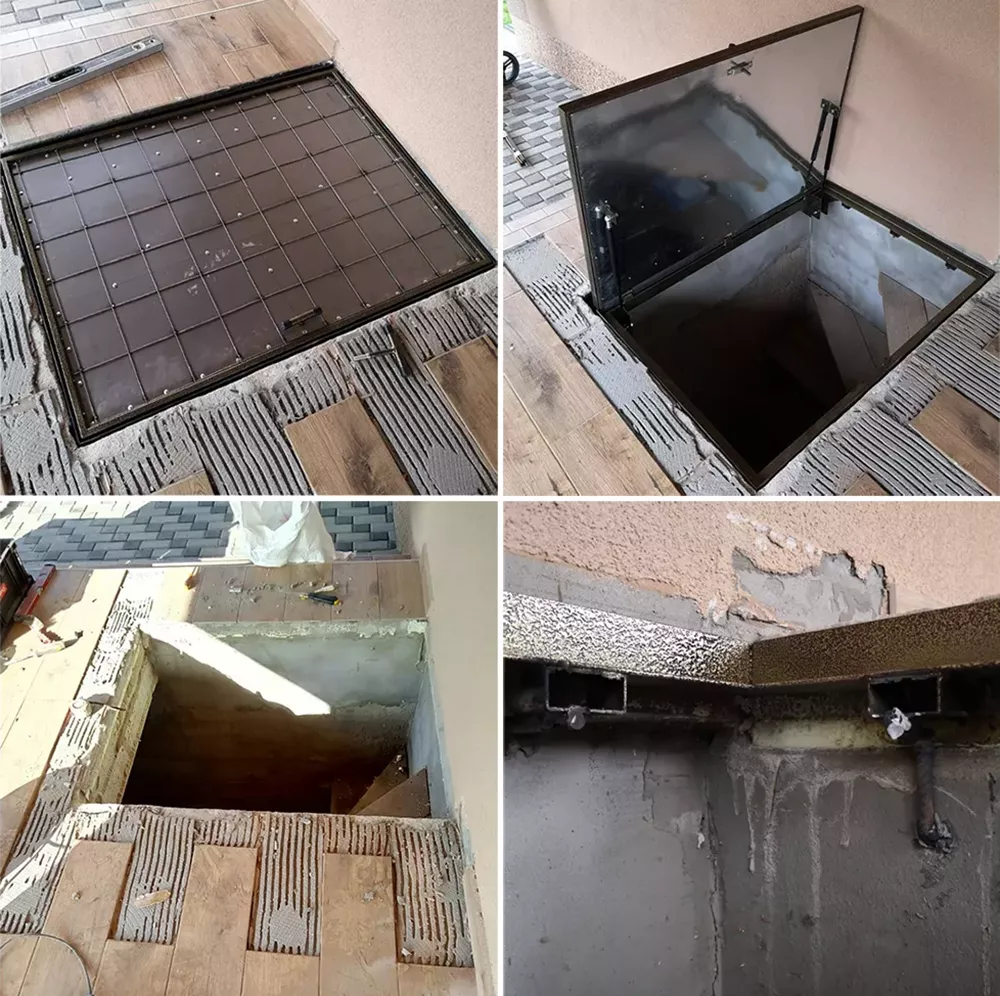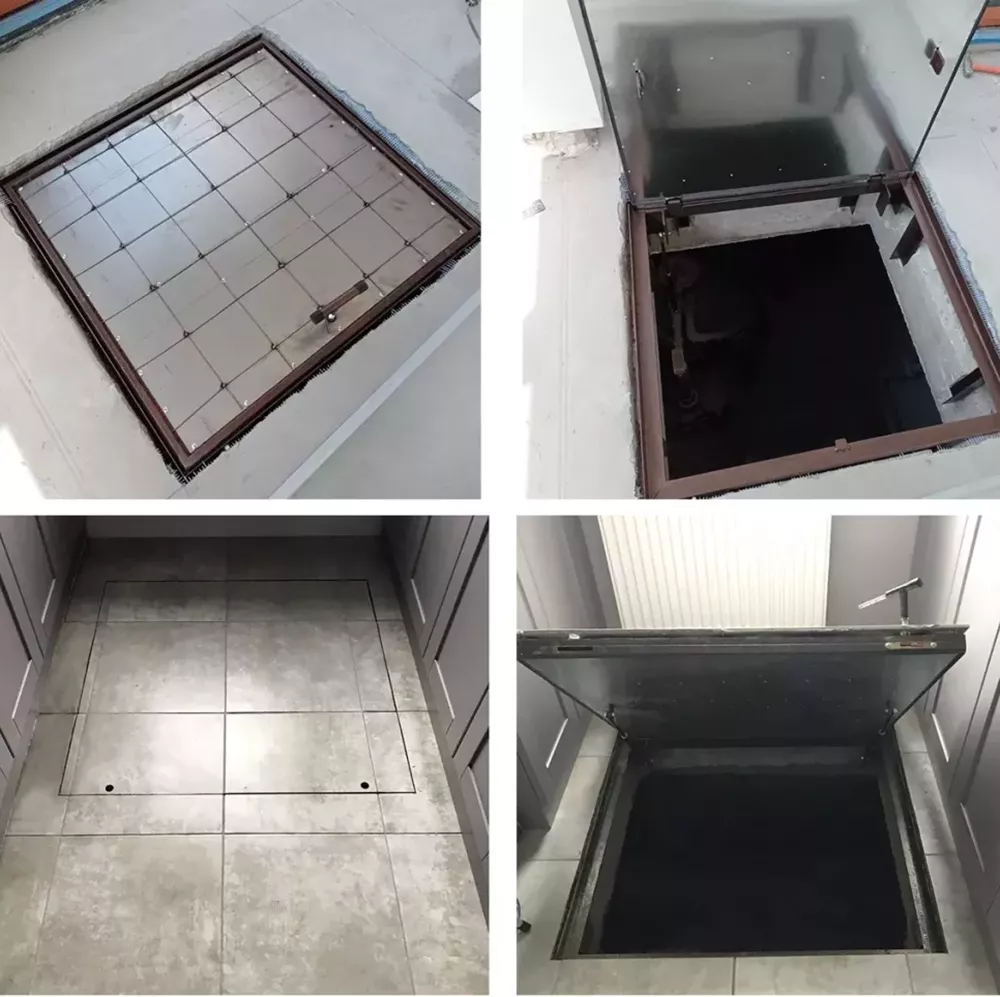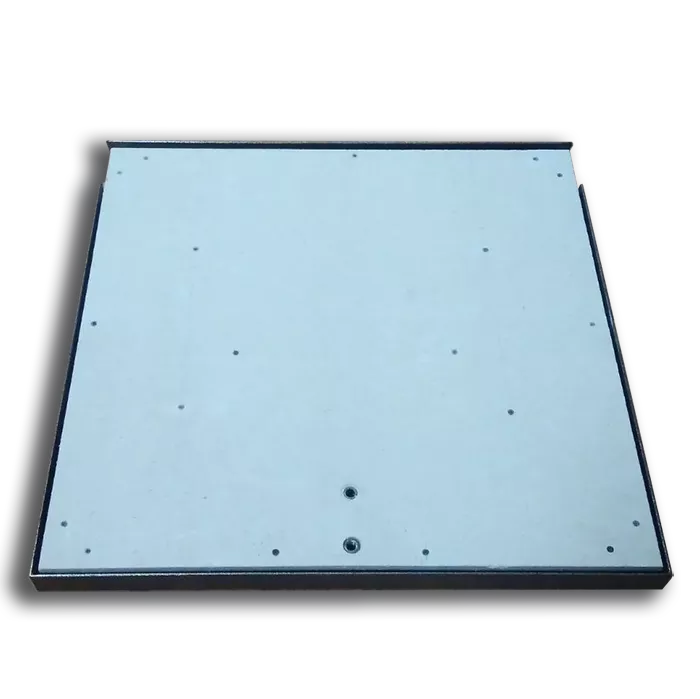
Floor access panels with a removable cover
Used to access communications located under the floor and slabs.
- Designed for indoor installation only.
- External welded frame made of steel angle 1.6″ x 1.6″.
- The cover is made of a steel tube with a rectangular cross-section of 0.8″ x 1.6″.
- The cover must be filled with 0.6″ cement mortar before tiling.
- The frame coating is powder paint baked on the hatch at high temperature.
- Other sizes are available on request.
Available sizes (external dimensions)
| Width | ||||||
|---|---|---|---|---|---|---|
| Height | 16" (40 cm) | 20" (50 cm) | 24" (60 cm) | 28" (70 cm) | 32" (80 cm) | |
| 16" (40 cm) | ||||||
| 20" (50 cm) | ||||||
| 24" (60 cm) | ||||||
| 28" (70 cm) | ||||||
| 32" (80 cm) | ||||||
Retail Price: from $175
Floor access with a gas strut (lightweight)
Budget model of the floor panel with a gas strut.
- Produced for installation in inter-floor ceilings, for arranging cellars, etc.
- The frame made of steel angle with a 1.6″ x 1.6″ section.
- Other sizes are available on request.
Available sizes (external dimensions)
| Width | |||||
|---|---|---|---|---|---|
| Height | 24" (60 cm) | 28" (70 cm) | 32" (80 cm) | 36" (90 cm) | |
| 24" (60 cm) | |||||
| 28" (70 cm) | |||||
| 32" (80 cm) | |||||
| 36" (90 cm) | |||||
Retail Price: from $305
Floor access with gas struts (insulated)
Can be installed in any base (wooden, metal, reinforced concrete monolith, concrete beams, etc.). It is compatible with almost any floor materials.
- It has a hinged non-removable 90° lid opening system.
- The lid is lifted by gas struts.
- Has thermal insulation and a thin rubber seal.
- Other sizes are available on request.
Available sizes (external dimensions)
| Width | ||||||
|---|---|---|---|---|---|---|
| Height | 24" (60 cm) | 28" (70 cm) | 32" (80 cm) | 36" (90 cm) | 40" (100 cm) | |
| 24" (60 cm) | ||||||
| 28" (70 cm) | ||||||
| 32" (80 cm) | ||||||
| 36" (90 cm) | ||||||
| 40" (100 cm) | ||||||
Retail Price: from $467
Examples of using our panels
32" x 32" floor hatch

Installation of reinforced and insulated floor hatch. After tiling, it will be indistinguishable from the rest of the floor.
32" x 32" floor hatch









